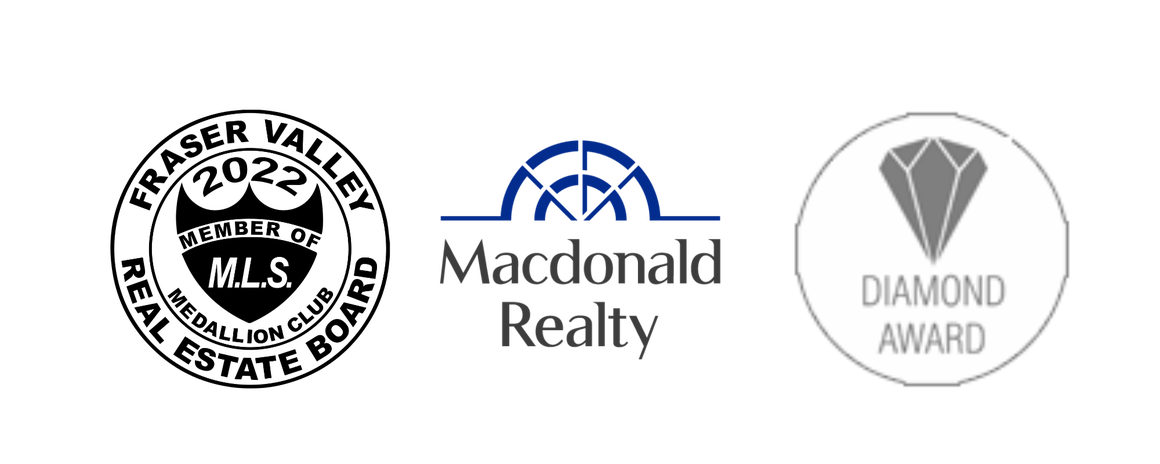This exceptional property defies the norm with over 4425 sqft of land, including a generous side yard, separate double garage, and extra parking accessible via a backlane. This immaculate home, under 7 years old, is perfect for a family looking to upsize. Boasting a 2-storey layout with a bsmt suite featuring 2 bdrm, it serves as a fantastic mortgage helper. The main section offers 3 bdrm plus a flex room, potentially a 4th bdrm, and a convenient half bath. The primary bdrm is a sanctuary with its vaulted ceiling, walk-in closet, and luxurious 5-piece bath featuring a jacuzzi tub. Natural light floods the space through the bay window, creating a serene ambiance for relaxation. The chef's kitchen is a highlight, equipped with a gas cooktop and a spacious island, plus a spice/wok kitchen.
| Address | 5956 130B STREET |
| List Price | $1,599,000 |
| Property Type | Residential Detached |
| Type of Dwelling | House/Single Family |
| Style of Home | 2 Storey w/Bsmt. |
| Area | Surrey |
| Sub-Area | Panorama Ridge |
| Bedrooms | 6 |
| Bathrooms | 5 |
| Floor Area | 2,724 Sq. Ft. |
| Lot Size | 4425 Sq. Ft. |
| Year Built | 2017 |
| MLS® Number | R2870718 |
| Listing Brokerage | Sutton Premier Realty |
| Basement Area | Full, Fully Finished, Separate Entry |
| Postal Code | V3X 0G5 |
| Zoning | RF9 |
| Tax Amount | $5,122 |
| Tax Year | 2023 |
| Site Influences | Central Location, Lane Access, Private Yard, Recreation Nearby, Shopping Nearby |
| Features | ClthWsh/Dryr/Frdg/Stve/DW, Drapes/Window Coverings |
| Amenities | In Suite Laundry, None |
Login To View 126 Additional Details On 5956 130B STREET
Get instant access to more information (such as room sizes) with a free account.
Already have an account? Login
