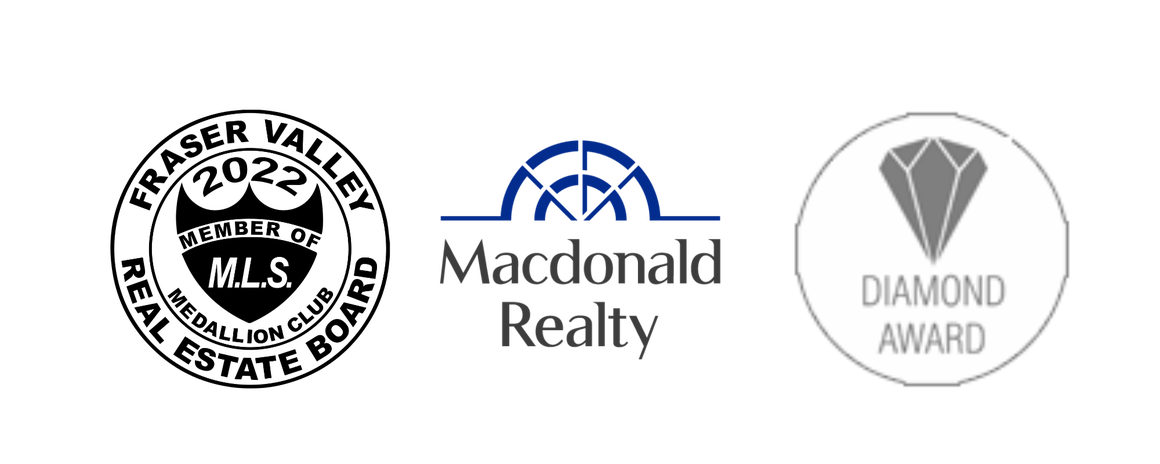Rare south-facing, 4124 sq ft, spacious rancher, walkout daylight basement, potential 3-4 additional bedrooms plus 1bath w/ minimal effort. Craftsman, cherrywood kitchen, family room, 3 bedrooms, 2 bathrooms, and a laundry all on the main floor. Wolf 5 burner gas cooktop makes cooking a breeze. Southern light streams into the 8’ high basement which is an almost finished flex space ready for you to customize (flooring not installed but remains with the house). Roughed-in plumbing in basement for kitchen & bathroom. The main floor deck overlooks beautiful south-facing tiered garden in the backyard with a large Lifetime garden shed plus an attached lean-to shed for storage & hobbies. Lots of parking. Walking distance to Maple Green Elementary, Enver Creek Secondary,Morningside and Maple Park.
| Address | 15020 81B AVENUE |
| List Price | $1,599,000 |
| Property Type | Residential Detached |
| Type of Dwelling | House/Single Family |
| Style of Home | Rancher/Bungalow w/Bsmt. |
| Area | Surrey |
| Sub-Area | Bear Creek Green Timbers |
| Bedrooms | 3 |
| Bathrooms | 2 |
| Floor Area | 4,124 Sq. Ft. |
| Lot Size | 7847 Sq. Ft. |
| Year Built | 1991 |
| MLS® Number | R2894646 |
| Listing Brokerage | Royal LePage - Wolstencroft |
| Basement Area | Full |
| Postal Code | V3S 7V6 |
| Zoning | RS-1 |
| Tax Amount | $5,365 |
| Tax Year | 2023 |
| Site Influences | Central Location, Cul-de-Sac, Golf Course Nearby, Private Yard, Recreation Nearby, Shopping Nearby |
| Features | ClthWsh/Dryr/Frdg/Stve/DW, Fireplace Insert, Storage Shed |
Login To View 112 Additional Details On 15020 81B AVENUE
Get instant access to more information (such as room sizes) with a free account.
Already have an account? Login
