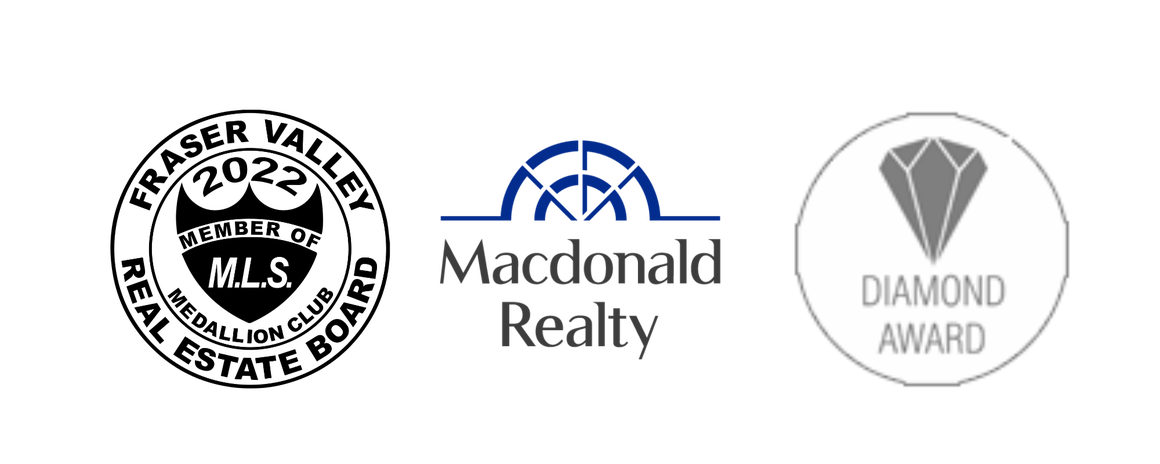WOW!! Prime location for this custom built home in a great neighbourhood. Main floors boasts 11' ceilings and a double height raised peak ceilings in formal area, hot water heat, living room with gas fireplace, family room with entertainment hutch, spice kitchen on main floor and a private bedroom for ease of grandparents use, kitchen with tile floors, dark stained cabinets, granite counters and a door to the rear deck and fenced yard. Upper floor offers 4 good size bedrooms and will en-suite baths. Basement floor has a theatre room/rec room with bar area and a full bath for the upper floor to use-perfect for entertaining. The remaining basement area has a separate entry into a large 2 bedroom suite with a large formal area.
| Address | 7072 144B STREET |
| List Price | $1,529,000 |
| Property Type | Residential Detached |
| Type of Dwelling | House/Single Family |
| Style of Home | 2 Storey w/Bsmt. |
| Area | Surrey |
| Sub-Area | East Newton |
| Bedrooms | 7 |
| Bathrooms | 6 |
| Floor Area | 3,835 Sq. Ft. |
| Lot Size | 4000 Sq. Ft. |
| Year Built | 2011 |
| MLS® Number | R2932951 |
| Listing Brokerage | Royal LePage West Real Estate Services |
| Basement Area | None |
| Postal Code | V3S 8H4 |
| Zoning | RES |
| Tax Amount | $7,080 |
| Tax Year | 2024 |
| Site Influences | Central Location, Private Yard, Recreation Nearby, Shopping Nearby |
| Fuel/Heating | Baseboard, Hot Water |
| Parking | Garage; Double |
| Parking Places (Total) | 6 |
Login To View 132 Additional Details On 7072 144B STREET
Get instant access to more information (such as room sizes) with a free account.
Already have an account? Login
