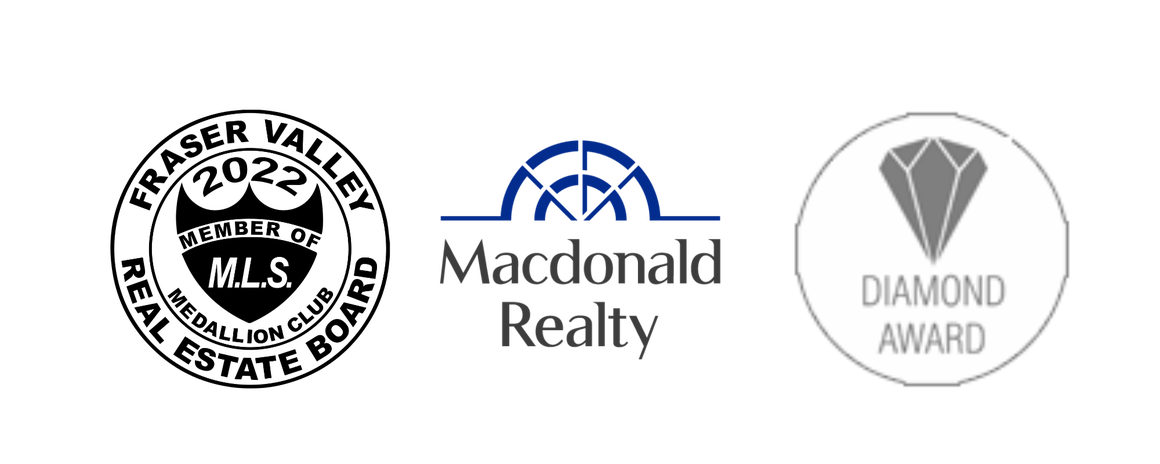Welcome to this gorgeous custom built home in the desirable Ironwood neighbourhood. Featured 10 ft crown moulding ceiling on the main with open concept design. Gorgeous great room, generous kitchen, and beautiful dinning room. Granite countertops and newer stainless steel appliances. Upper level includes spacious master bedroom with vaulted ceilings and 5 piece master bathroom, plus two well sized bedrooms for the whole family. Two additional bedrooms below in the basement good for in-law and/or as a mortgage helper. Hardwood mixed tile floors on all three levels. Custom closets and millwork throughout. House sides onto greenbelt with lots of natural lights all day long. Large deck opens onto private backyard. School catchments Rosemary Elementary and new Grandview Heights Secondary.
| Address | 15499 37B AVENUE |
| List Price | $1,999,000 |
| Property Type | Residential Detached |
| Type of Dwelling | House/Single Family |
| Style of Home | 2 Storey w/Bsmt. |
| Area | South Surrey White Rock |
| Sub-Area | Morgan Creek |
| Bedrooms | 5 |
| Bathrooms | 4 |
| Floor Area | 3,496 Sq. Ft. |
| Lot Size | 4682 Sq. Ft. |
| Year Built | 2003 |
| MLS® Number | R2935261 |
| Listing Brokerage | Team 3000 Realty Ltd. |
| Basement Area | Full, Fully Finished, Separate Entry |
| Postal Code | V3Z 0V4 |
| Zoning | CD |
| Tax Amount | $6,427 |
| Tax Year | 2024 |
| Site Influences | Golf Course Nearby, Greenbelt, Private Yard |
| Features | ClthWsh/Dryr/Frdg/Stve/DW, Disposal - Waste, Drapes/Window Coverings, Garage Door Opener, Microwave, Range Top, Security System, Vacuum - Built In |
Login To View 119 Additional Details On 15499 37B AVENUE
Get instant access to more information (such as room sizes) with a free account.
Already have an account? Login
