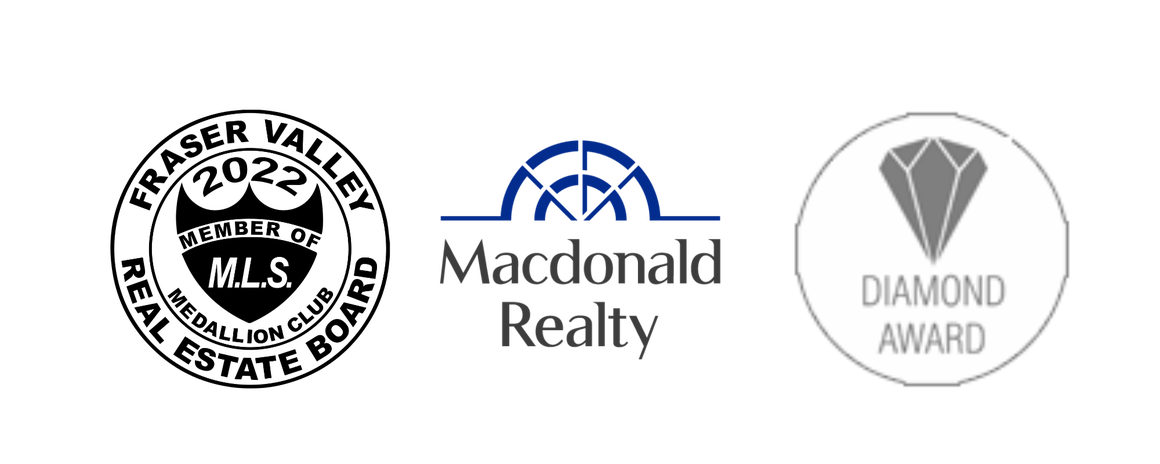Located in a quiet neighbourhood, this beautiful 5-bedroom, 2-washroom house is a MUST SEE!!The main level has 3 bedrooms, a living room, a kitchen, a dining room, and a laundry room. Maple cabinets, granite counters, high-end S/S appliances, and natural light make this kitchen an entertainer's delight! Upper level with 4 spacious bedrooms and cabinets (walk-in closet). This property has one mortgage helper basement suite and plenty of street parking. It is a very short drive to the community centre, malls, swimming centre, gym, party room, supermarket, golf courses, parks, restaurants, and all your shopping needs. Nearby school catchments are Royal Heights Elementary and L.A. Matheson Secondary.
| Address | 11524 97A AVENUE |
| List Price | $1,479,000 |
| Property Type | Residential Detached |
| Type of Dwelling | House/Single Family |
| Style of Home | Split Entry |
| Area | North Surrey |
| Sub-Area | Royal Heights |
| Bedrooms | 5 |
| Bathrooms | 2 |
| Floor Area | 2,180 Sq. Ft. |
| Lot Size | 7198 Sq. Ft. |
| Year Built | 1958 |
| MLS® Number | R2939120 |
| Listing Brokerage | Woodhouse Realty |
| Basement Area | Fully Finished |
| Postal Code | V3V 2G2 |
| Zoning | CD |
| Tax Amount | $4,119 |
| Tax Year | 2023 |
| Site Influences | Central Location |
| Features | ClthWsh/Dryr/Frdg/Stve/DW |
| Amenities | In Suite Laundry |
Login To View 96 Additional Details On 11524 97A AVENUE
Get instant access to more information (such as room sizes) with a free account.
Already have an account? Login
