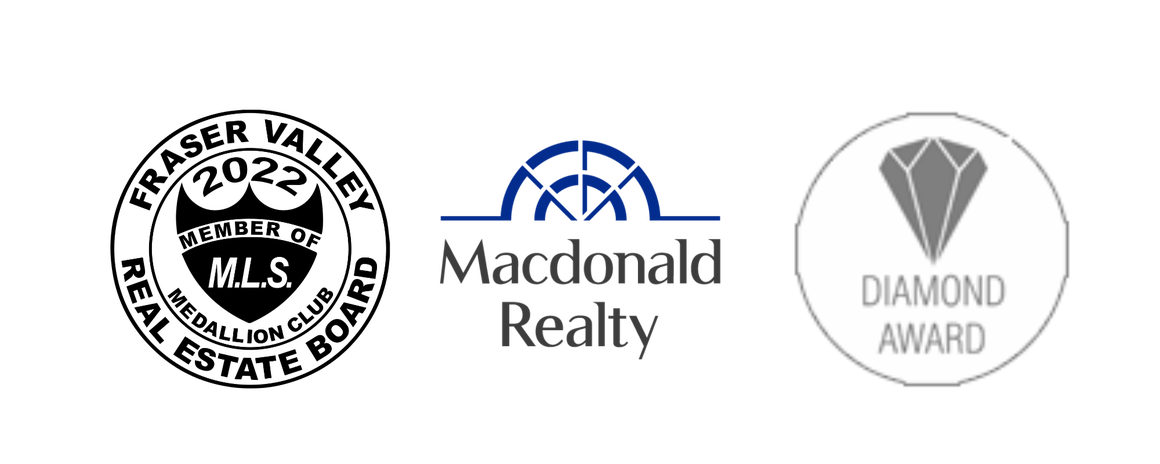Designed by award-winning Rose & Funk Interiors, this incredible 7 bedroom, 8 bathroom residence offers over 8300 sq ft of living space providing a sensational indoor-outdoor lifestyle. Located in the exclusive Elgin Chantrell enclave, this custom-built California Inspired modern residence sits among some of the finest homes in South Surrey. Experience an expansive open floorplan with large principal rooms together with a top-of-the-line kitchen, entertainment size walk-out terrace with built in BBQ, and manicured gardens all illuminated at nighttime. Features include: full-home automation, elevator, gym, bar, sauna, theatre room, and private guest suite. Generous in scale and intimate in comfort, this is a residence designed foremost as a home: inviting, warm, and spectacularly beautiful.
Address
2555 141 Street
List Price
$5,380,000
Property Type
Residential
Type of Dwelling
Single Family Residence
Style of Home
Reverse 2 Storey w/Bsmt
Structure Type
Residential Detached
Area
South Surrey White Rock
Sub-Area
Sunnyside Park Surrey
Bedrooms
7
Bathrooms
8
Half Bathrooms
1
Floor Area
8,355 Sq. Ft.
Main Floor Area
2969
Lot Size
24380 Sq. Ft.
Lot Size Dimensions
83 x 300
Lot Size (Acres)
0.56 Ac.
Lot Features
Central Location, Private, Recreation Nearby
Lot Size Units
Square Feet
Total Building Area
8355
Frontage Length
83
Year Built
2024
MLS® Number
R2955641
Listing Brokerage
Angell, Hasman & Associates (Malcolm Hasman) Realty Ltd.
| Angell, Hasman & Associates Realty Ltd.
Basement Area
Finished
Postal Code
V4P 2E5
Zoning
RH
Ownership
Freehold NonStrata
Parking
Garage Single, Garage Triple
Parking Places (Total)
8
Tax Amount
$15,917.95
Tax Year
2024
Site Influences
Balcony, Central Location, Private, Private Yard, Recreation Nearby
Exterior Features
Balcony, Private Yard
Appliances
Washer/Dryer, Dishwasher, Refrigerator, Cooktop
Interior Features
Elevator, Guest Suite
Board Or Association
Fraser Valley
Association Amenities
Sauna/Steam Room
Heating
Yes
Heat Type
Radiant
Cooling
Yes
Cooling Features
Central Air, Air Conditioning
Fireplace
Yes
Fireplace Features
Insert, Gas
Number of Fireplaces
2
Garage
Yes
Garage Spaces
4
Other Equipment
Sprinkler - Inground
Levels
Two
Number Of Floors In Property
2
Security Features
Security System
Login To View 122 Additional Details On 2555 141 Street
Get instant access to more information (such as room sizes) with a free account.
Already have an account? Login

