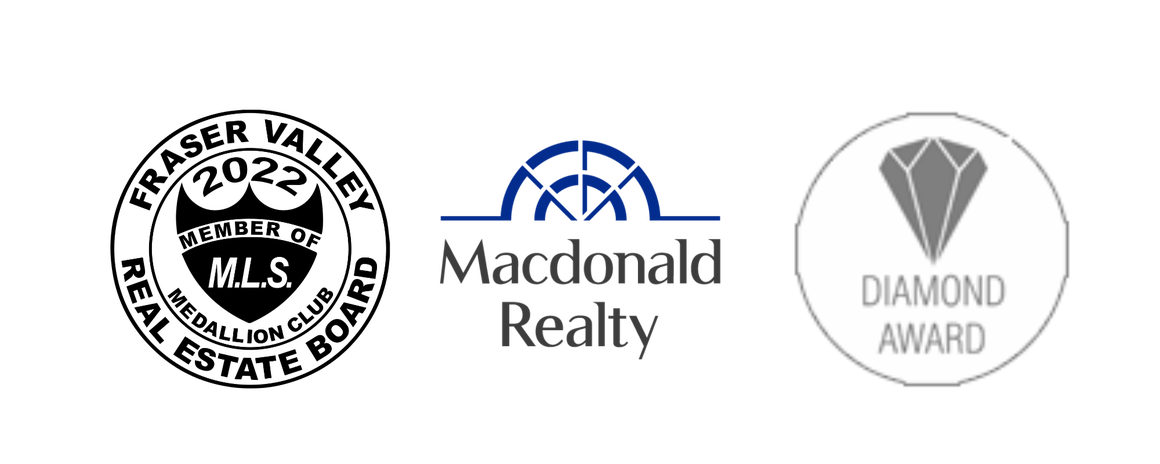This stunning turnkey home has been fully updated with over $250,000 in renovations in 2015, making it one of the best in the neighbourhood! Nearly everything was updated including: roof, windows, furnace, doors, drywall, mouldings, paint, kitchen, bathrooms, lighting, plumbing, siding, gutters, flooring, landscaping, and more. The chef’s kitchen features high-end appliances, granite countertops, and custom cabinetry. Situated on a beautiful 7,000+ sq.ft lot on a quiet street, this home is just two blocks from the school. The bonus? A fully renovated 1-bedroom suite with its own separate entrance and laundry rental income $1300—or perfect for extended family. Don’t miss this incredible opportunity!
Address
7863 Suncrest Drive
List Price
$1,599,000
Property Type
Residential
Type of Dwelling
Single Family Residence
Style of Home
3 Level Split
Structure Type
Residential Detached
Area
Surrey
Sub-Area
East Newton
Bedrooms
4
Bathrooms
4
Half Bathrooms
1
Floor Area
1,721 Sq. Ft.
Main Floor Area
1196
Lot Size
7181 Sq. Ft.
Lot Size Dimensions
60 x 120
Lot Size (Acres)
0.16 Ac.
Lot Size Units
Square Feet
Total Building Area
1721
Frontage Length
60
Year Built
1976
MLS® Number
R2964720
Listing Brokerage
Royal LePage Global Force Realty
Basement Area
Finished
Postal Code
V3W 6A8
Zoning
R3
Ownership
Freehold NonStrata
Parking
Additional Parking, Garage Double
Parking Places (Total)
2
Tax Amount
$5,572.21
Tax Year
2024
Site Influences
Balcony
Exterior Features
Balcony
Appliances
Washer/Dryer, Dishwasher, Refrigerator, Cooktop
Board Or Association
Fraser Valley
Heating
Yes
Heat Type
Forced Air, Natural Gas
Fireplace
Yes
Fireplace Features
Gas
Number of Fireplaces
1
Garage
Yes
Garage Spaces
2
Levels
Multi/Split
Number Of Floors In Property
3
Login To View 80 Additional Details On 7863 Suncrest Drive
Get instant access to more information (such as room sizes) with a free account.
Already have an account? Login
