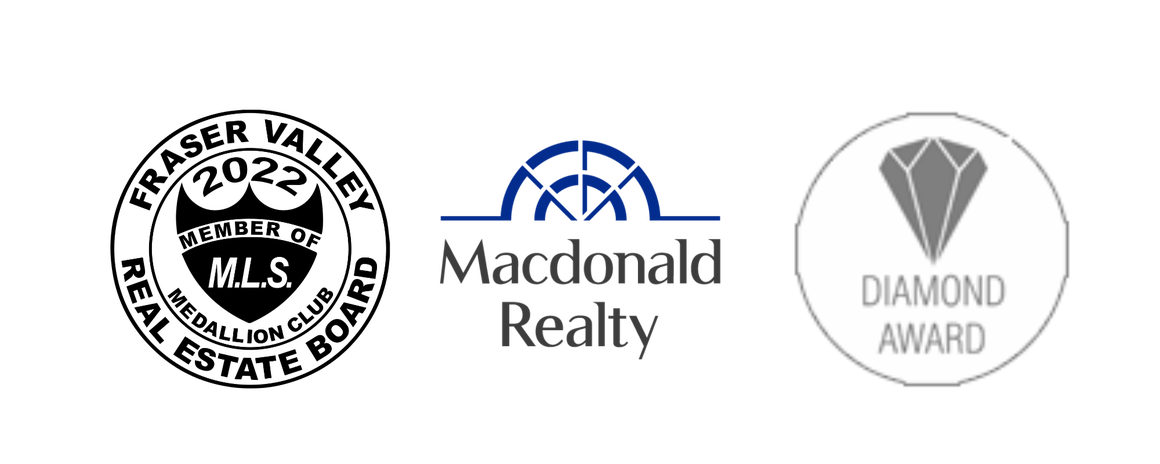CUSTOM BUILT EXECUTIVE HOME!! Step inside this extraordinary, builder’s own home loaded with extras & high end detail. Soaring 9' ceilings, massive crowns, inlaid hardwoods & built ins throughout. Open kitchen with newer SS appl, granite counters, butcher block island & abundance of natural light. Huge family room off kitchen opening up to a professionally landscaped private yard. 4 large Bedrooms up, Primary has spa like ensuite featuring heated tiles & private fireplace. Basement boasts large rec room, full gym & granite wine cellar with natural climate control. Plenty of room for in-laws or easy suite potential. Stunning detail throughout with too many unique features to list, this exceptional home is the envy of the neighborhood. A definite must see! OPEN HOUSE SUN 05/11 2-4PM
Address
8095 170th Street
List Price
$1,868,800
Property Type
Residential
Type of Dwelling
Single Family Residence
Structure Type
Residential Detached
Area
Surrey
Sub-Area
Fleetwood Tynehead
Bedrooms
5
Bathrooms
4
Half Bathrooms
1
Floor Area
4,470 Sq. Ft.
Main Floor Area
1605
Lot Size
6588 Sq. Ft.
Lot Size Dimensions
65.62 x IRREG
Lot Size (Acres)
0.15 Ac.
Lot Features
Central Location, Private, Recreation Nearby
Lot Size Units
Square Feet
Total Building Area
4470
Frontage Length
65.62
Year Built
1999
MLS® Number
R2986953
Listing Brokerage
RE/MAX 2000 Realty
Basement Area
Full
Postal Code
V4N 4Y7
Zoning
SF
Ownership
Freehold NonStrata
Parking
Garage Double, Front Access, Paver Block, Garage Door Opener
Parking Places (Total)
6
Tax Amount
$5,974.49
Tax Year
2024
Site Influences
Central Location, Private, Private Yard, Recreation Nearby, Shopping Nearby
Community Features
Shopping Nearby
Exterior Features
Private Yard
Appliances
Washer/Dryer, Dishwasher, Refrigerator, Cooktop
Board Or Association
Fraser Valley
Heating
Yes
Heat Type
Forced Air, Natural Gas
Fireplace
Yes
Fireplace Features
Gas
Number of Fireplaces
3
Garage
Yes
Garage Spaces
2
Levels
Two
Number Of Floors In Property
2
Window Features
Insulated Windows
Subdivision Name
Emerald Crest
Login To View 125 Additional Details On 8095 170th Street
Get instant access to more information (such as room sizes) with a free account.
Already have an account? Login
Open Houses
- May 11, 2:00 PM - 4:00 PM
Schools
6 public & 5 Catholic schools serve this home. Of these, 3 have catchments. There are 3 private schools nearby.
Parks & Rec
3 trails, 2 sports fields and 4 other facilities are within a 20 min walk of this home.
Transit
Street transit stop less than a 6 min walk away. Rail transit stop less than 8 km away.

